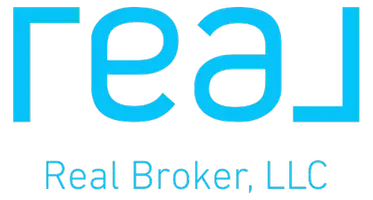REQUEST A TOUR If you would like to see this home without being there in person, select the "Virtual Tour" option and your agent will contact you to discuss available opportunities.
In-PersonVirtual Tour
Listed by Robert Pursell • Compass
$ 1,695,000
Est. payment /mo
Price Dropped by $100K
1568 East AVE Napa, CA 94559
4 Beds
4 Baths
2,786 SqFt
UPDATED:
Key Details
Property Type Single Family Home
Sub Type Single Family Residence
Listing Status Active
Purchase Type For Sale
Square Footage 2,786 sqft
Price per Sqft $608
MLS Listing ID 325014669
Bedrooms 4
Full Baths 3
Half Baths 1
Construction Status New Construction
HOA Fees $200/mo
HOA Y/N No
Lot Size 8,250 Sqft
Property Sub-Type Single Family Residence
Property Description
Located in Alta Heights, this new construction executive home is perfect for someone who wants the comfort and convenience of a new build in a larger four bedroom / 2,786 sq.ft. (approx.) footprint. It's styled in a classic Modern Farmhouse color palette with light French Oak engineered hardwood flooring, white shaker cabinets and black quartz countertops. Luxury appointments include Thermador kitchen appliances, Kohler plumbing fixtures, and Rejuvenation lighting. Downstairs the home features a cook's kitchen with a massive 15-foot kitchen island, detached wet bar, wine cellar, and walk-in pantry. The first floor primary suite is gorgeous with a soaking tub, double vanity, and a large walk in closet. Upstairs the house features a public loft space and three large bedrooms; the western facing en-suite has views across the valley. Outside the yard is large enough for a future swimming pool. The home is pre-wired for AV and security and pre-plumbed for whole house water filtration. And beyond the mandated energy efficient building materials, this home also features a whole house fan and photovoltaic solar with Tesla battery storage for additional efficiency. The house is close to hiking trails and less than a mile from Oxbow public market.
Location
State CA
County Napa
Community No
Area Napa
Interior
Heating Central
Cooling Central
Laundry Inside Room
Exterior
Parking Features Attached
Garage Spaces 4.0
Utilities Available Public
Roof Type Metal,Shingle
Building
Story 2
Foundation Slab
Sewer Public Sewer
Water Public
Architectural Style Farmhouse
Level or Stories 2
Construction Status New Construction
Others
Senior Community No
Special Listing Condition None

Copyright 2025 , Bay Area Real Estate Information Services, Inc. All Right Reserved.






